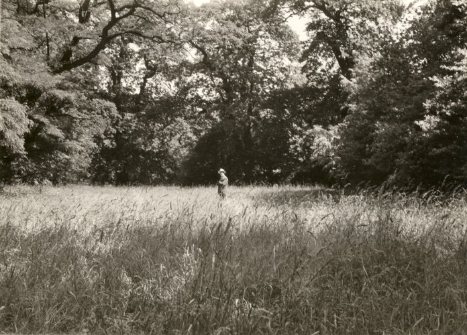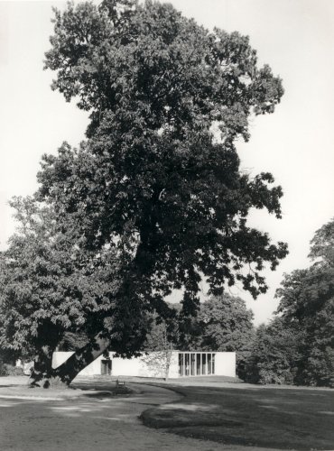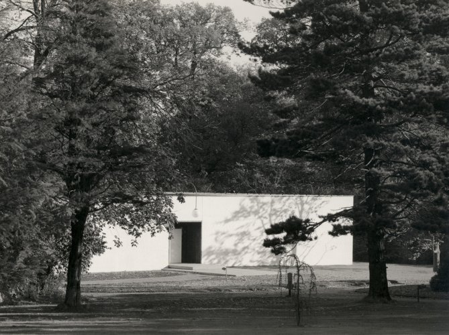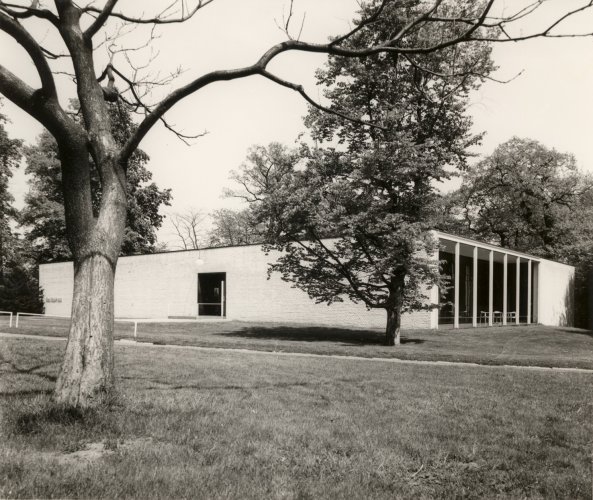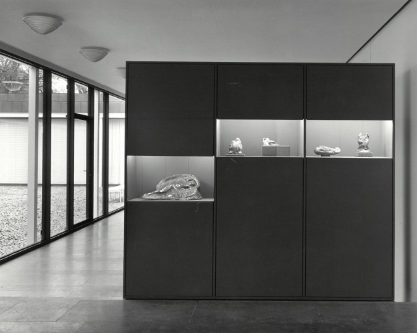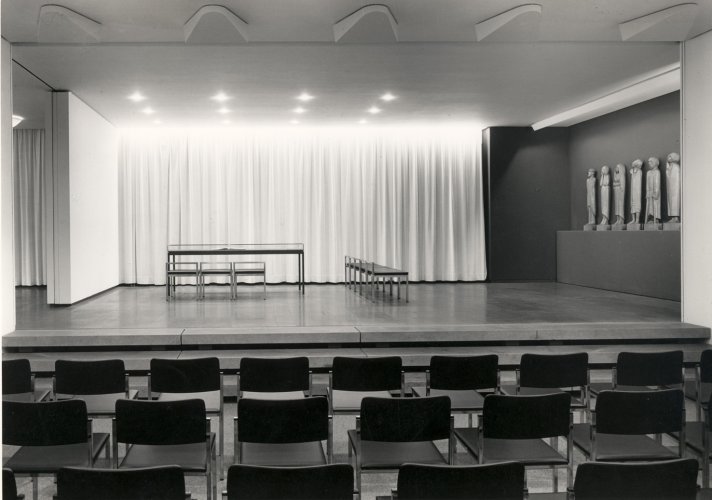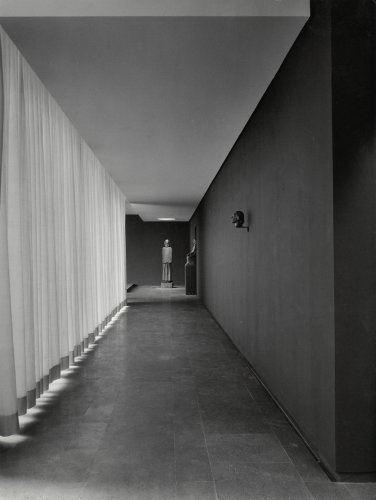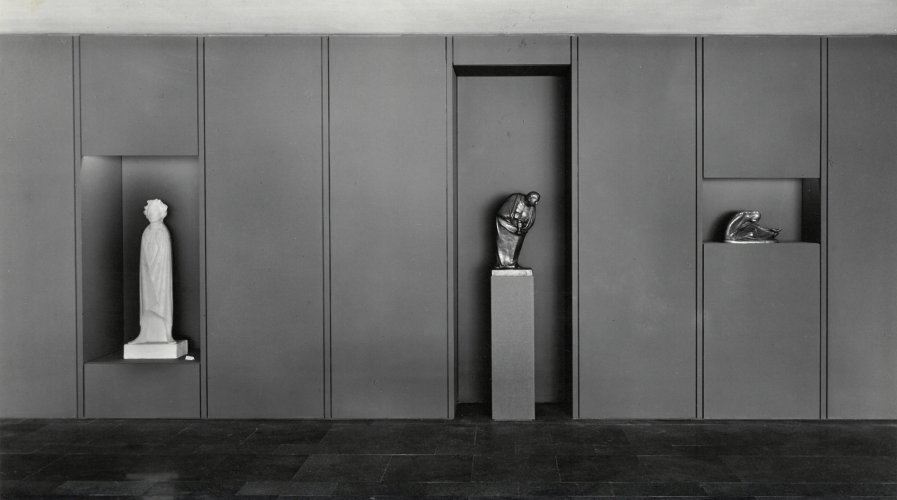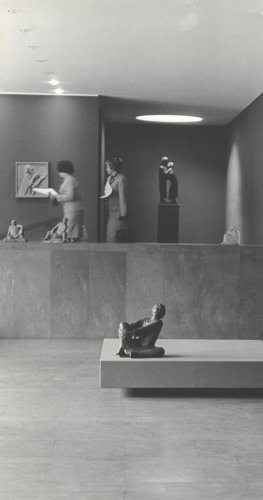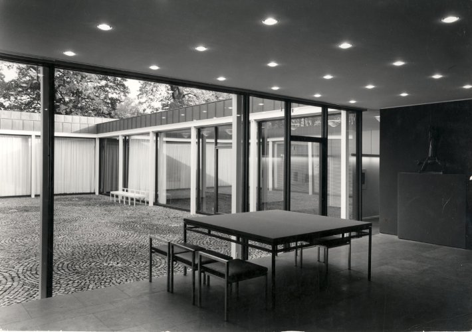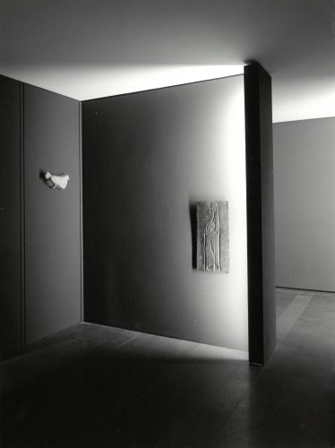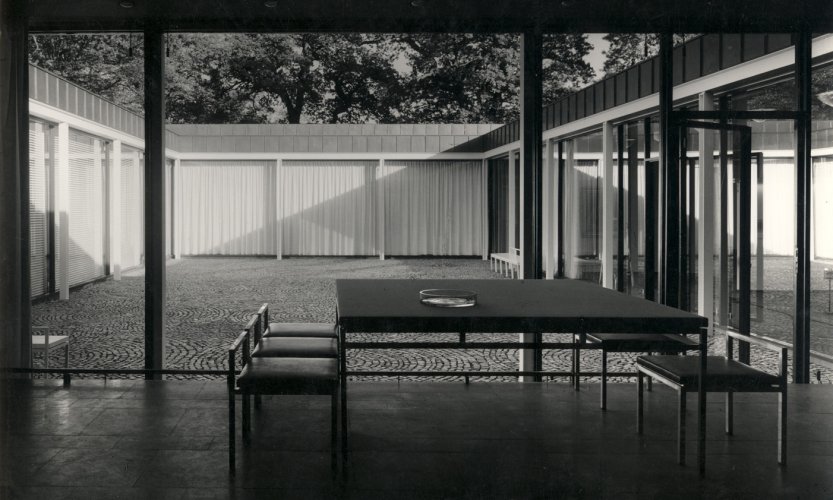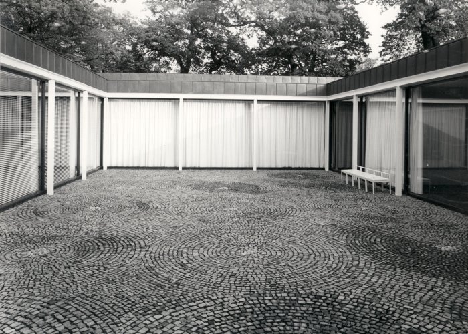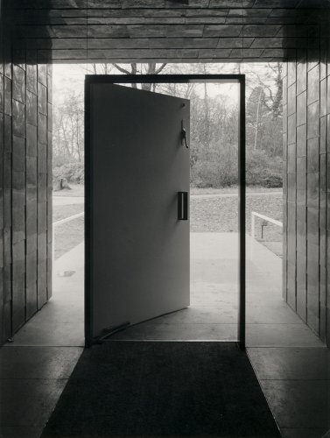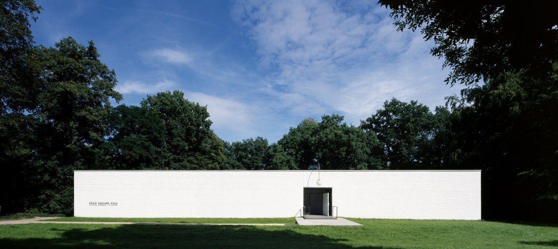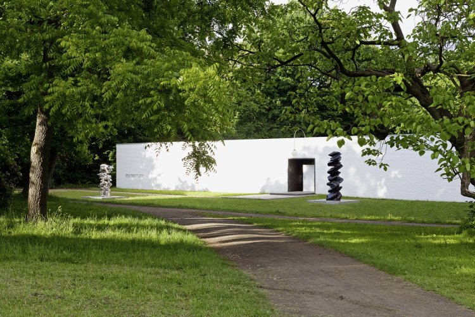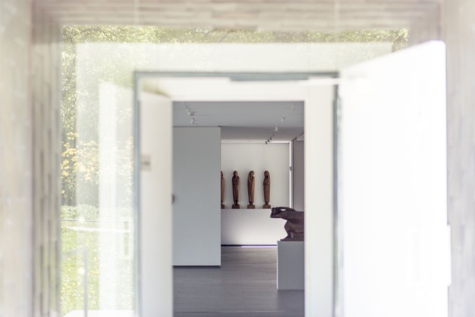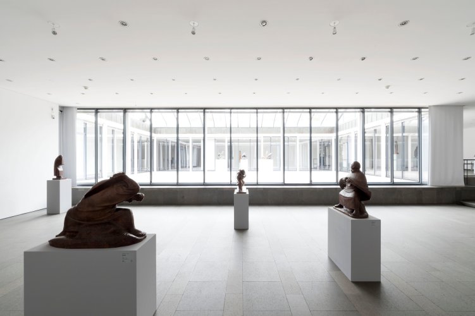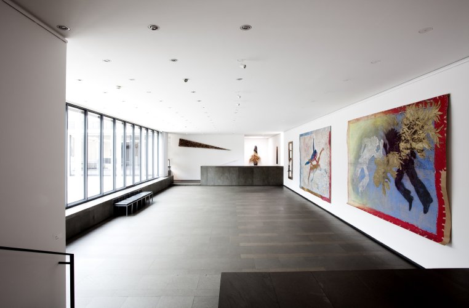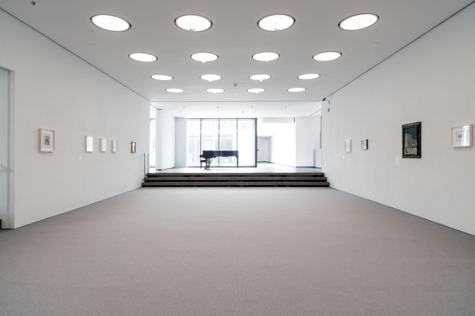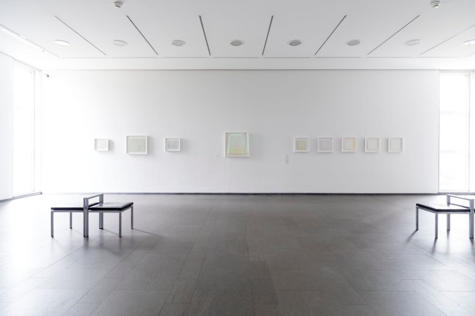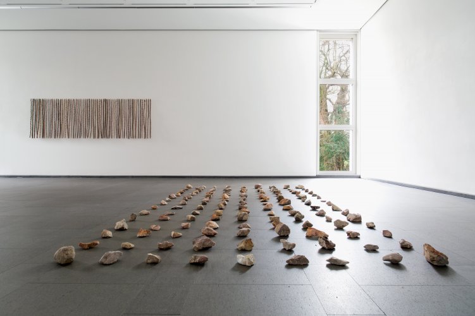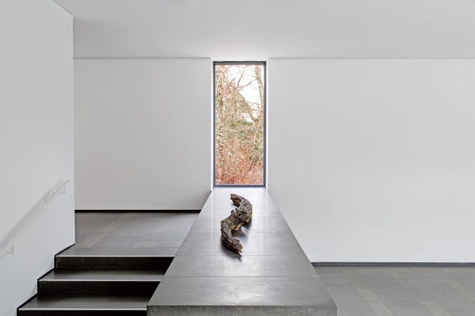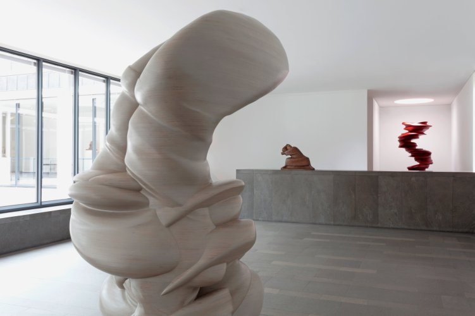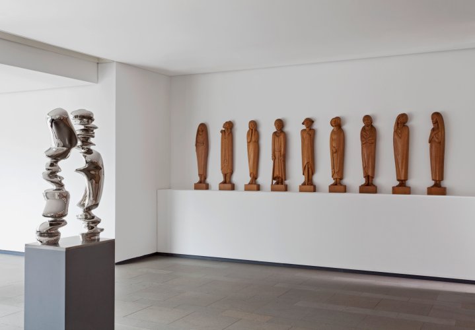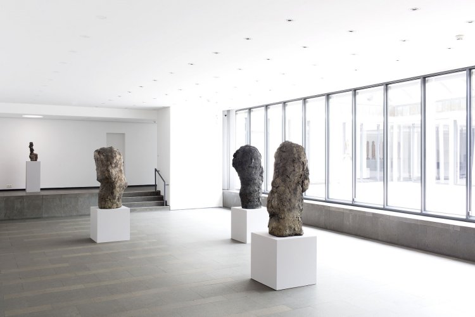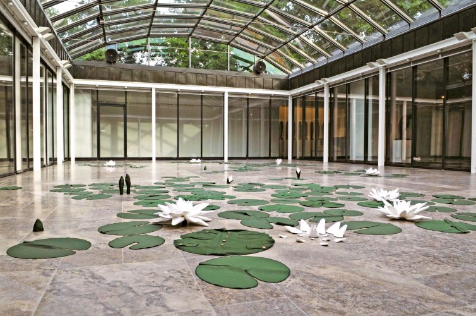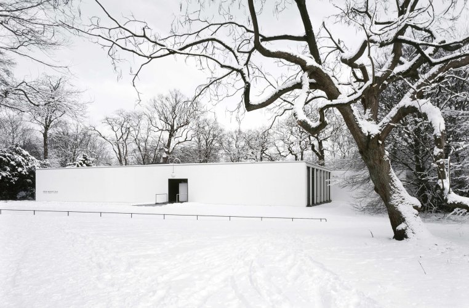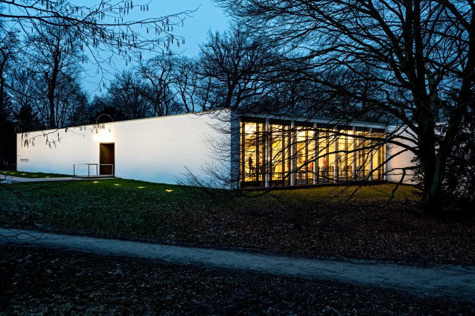A HOUSE FOR ERNST BARLACH
The Ernst Barlach Haus was opened in October 1962 as North Germany’s first private art museum. Prior to this, Hermann F. Reemtsma, a friend and supporter of Ernst Barlach, had converted his extensive collection of the artist’s works into a foundation and commissioned the architect Werner Kallmorgen with the design of a museum.
As a modern counterpart to the classicist Jenisch Haus, which was built in the 1830s as a stately country house and today – under the title “Museum for Art and Culture by the River Elbe” – belongs to the Altonaer Museum, Kallmorgen designed an unobtrusive building, which is attractively embedded in the spacious park.
Behind the unembellished façade, visitors are met with a series of light-flooded, clearly-structured exhibition rooms, which are grouped around a central courtyard. The varied proportions of the rooms create a spacious impression, however their scale is based on the dimensions of a residential house. In this way they provide the perfect setting for a focused encounter with art. In addition to the overall design of the museum, numerous details also bear witness to the architect’s sensitive approach to the works in the Hermann F. Reemtsma collection: Kallmorgen’s dramaturgy of views and lines of sight, skylights, podiums and recesses enables a diverse and fascinating presentation of the art works.
A few days after the opening of the Ernst Barlach Haus, the art critic Gottfried Sello wrote in the weekly newspaper DIE ZEIT:
“The building is state of the art, the most modern museum in Germany. The architect was not assigned the task, nor did he have the ambition to generate a ‘Barlach-atmosphere’ but rather to create a space suitable for the works. Not a consecrated shrine for Barlach, not a temple. Nothing that could aid and abet the cult”
Gottfried Sello, 1962
In 1995/96 Kallmorgen’s architecture was carefully converted and extended. An annex provided the museum with an additional exhibition space. The inner courtyard was closed in by a gently curved glass roof, and the atrium can thus be used as a protected sculpture garden. The special character of the museum has been maintained: this includes “the closed nature of the building on the outside and the focused organism designed for the collection on the inside”, which Hermann F. Reemtsma back in 1960 praised as an “extremely impressive” feature of Kallmorgen’s plans.
Background picture: »Light Spaces. Paintings from Fifty Years«, Ernst Barlach Haus, 2018

